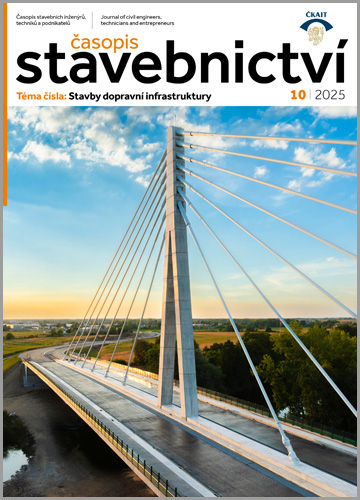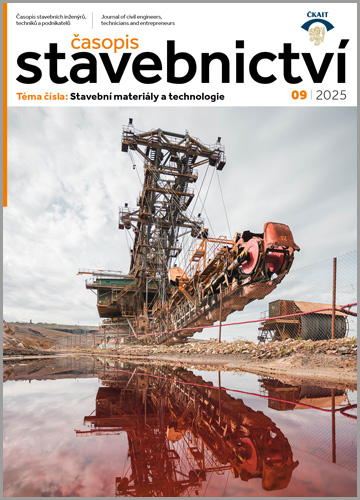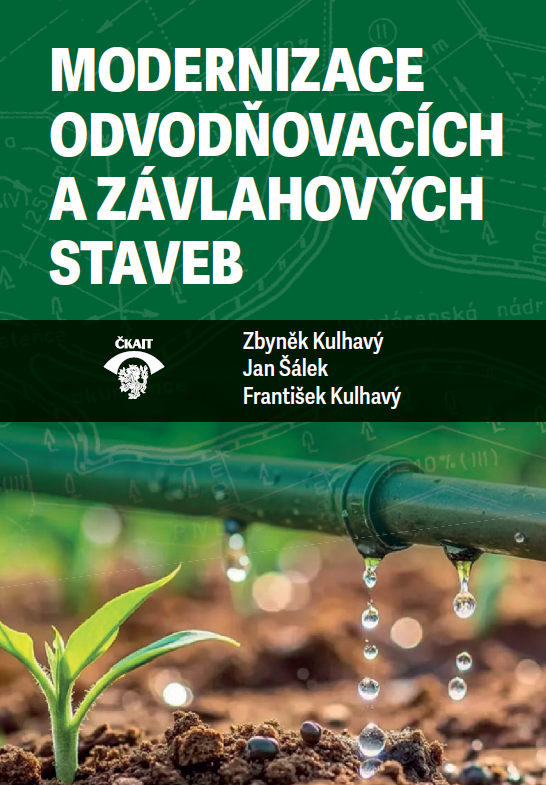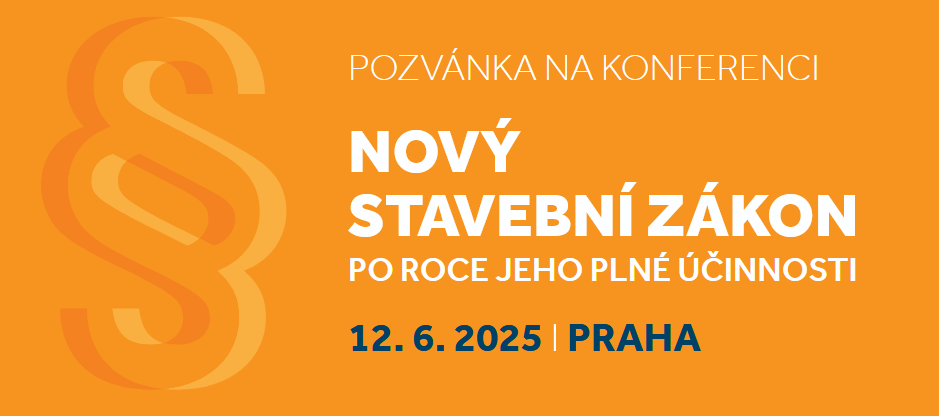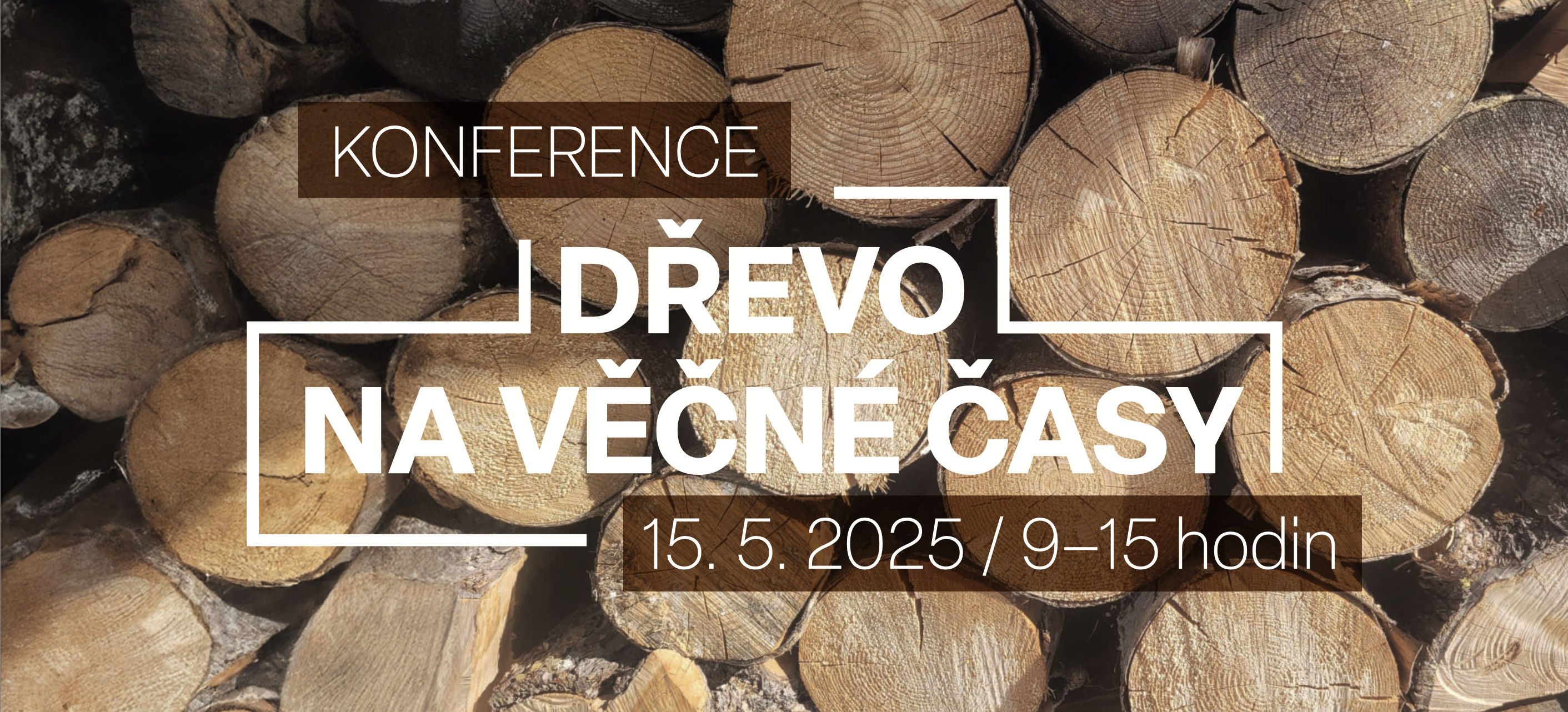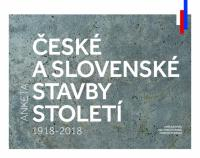Doc. Ing. Jaroslav Řehánek, DrSc., one of the founders of the discipline building thermal engineering, has celebrated 85 years.
It is to be expected in building thermal engineering with the finite speed of dissemination of heat conduction?
Jaroslav Řehánek
The paper seeks to answer the question whether it is necessary to perform calculations in building thermal engineering to include the dissemination of heat conduction with finite speed.
Actual changes in gas prices and customs duties
Milan Cikánek
The current state of economic situation in Ukraine not only affects the standard of living of its population, has an impact on foreign trade partners, the overall development of export and import, the amount of customs duties. It is expected a slight increase in the price of gas. These changes affect the prices of building materials and products on the Czech market.
Czech education and construction with the passage of a quarter century
Jiří Homolka
Czech Education currently favors general education; it is also increasingly sought pupils and students. Lack of support for science and engineering subjects leads to a deterioration in the level taught, does not respect social needs and demands of the labor market. To improve the current situation of vocational education is necessary to motivate young people, change can bring a collaboration of professional associations and disciplines.
Economic comparison of removal and duplication of ETICS
Jiří Klásek
Costs comparison of removal of an original unstable thermal insluation system and the new ETICS installation with an alternative option, based on duplication of the original thermal insulation system using STX.THERM SANA system.
Stanislav Bárta
Means to protect WDL facades
František Kopřivík
Plaster regulated Application of thermal insulation boards PERIMETER for construction adjacent to the ground and base BOARDS EPS for external walls in the area above the ground.
Vitruvius about daylight illumination and recent building regulations
Jan Kaňka
Daylight illumination requirements for living spaces, defined in the applicable technical standard. Recent construction regulations checked with the ancient ideas about the daylight illumination. Model investigation, calculations.
Jan Kaňka
Technical standards for the discipline of daylight illumination in practice. Changes and ammendments of standards and regulations, implementation, transparency and performance in practice, application of standards in legislation.
Marie Báčová
Supplement No. 1 – 1st call of the Ministry of the Environment of the Czech Republic for the submission of applications for the New Green Savings Programme – the sub-programme New Green Savings Programme – Family houses
Natural materials in the construction of buildings with very low energy consumption
Mojmír Hudec
Sample house, which is designed as a passive building with minimal ecological footprint. The building is circular ground with extensive green roof. The glazed southern wall is shielded floating roof overhang. It is used well water, as hot water for the house, rain water is drained into the natural lake. The building uses controlled ventilation with heat recovery, combined with solar collectors. The additional heating of the building is used for lump wood heater.
The building is structurally designed as a wooden structure, combined with internal storage core of limestone blocks. The roof is made of trusses, around the perimeter backed natural wooden pillars. External insulated wall is designed as a non-bearing. The construction is based on the founding of a progressive manner, insulated concrete slab on a layer of foam glass.
They used materials with the lowest environmental footprint - wood, straw bales, cellulose, calcium silicate, earthen plaster, recycled foam glass.
The building measures and monitors the VUT Brno; name and place of construction: Passive straw house in Rapotice, completed in 2012.
Vision and options – historical buildings
Tomáš Vanický
Access to historical buildings is different not only in different parts of the world, but also in various national heritage institutes of the Czech Republic. Determining the requirements and potential identification of a needed construction procedure with regard to the national herritage institute, may be a big surprise or a question for finding a solution for any future contractor. Nevertheless, considering the national heritage institute, it is possible to construct and to renovate buildings with a low heating consumption with limit in unwanted thermal frame.
Review of the conference "Thermal protection and energy performance of buildings in practice 2013"
Jiří Šála
EPS inslulation news
František Vörös
Latest information about the settlement of EPS sustainability, statistical calculations, EPS raw material sustainability, EPS insulation sustainability.
Likov s.r.o. company celebrates 20th anniversary
Ing. Petr Kučera, CSc.
Foreign magazines – selected topics


